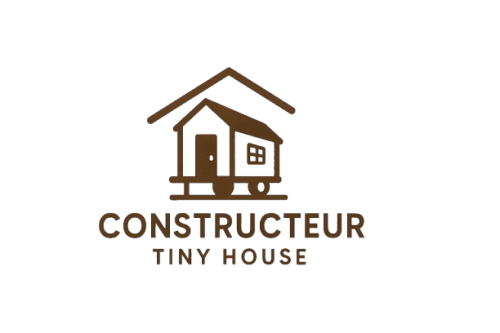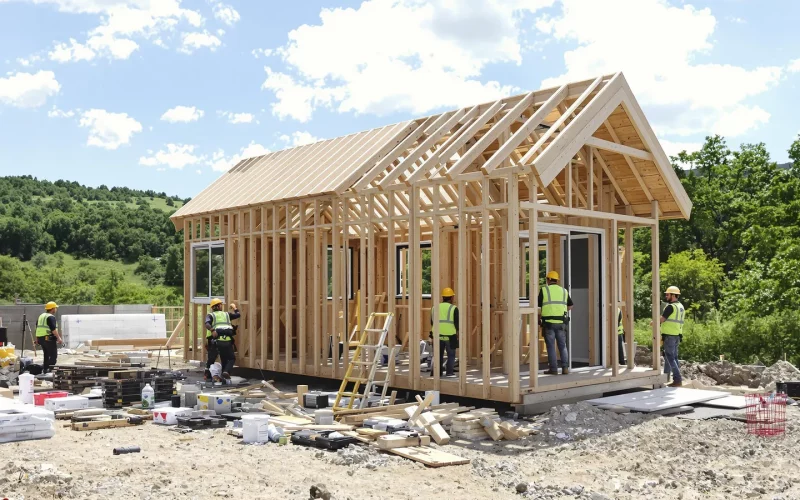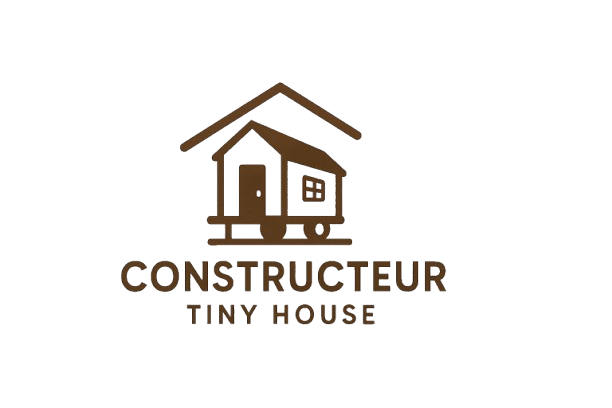Do you dream of building a tiny house but don’t know where to start? Calling on a professional tiny house builder is the ideal solution for making your alternative housing project a reality, combining ecology, comfort and customized design. In this article, find out how to choose your builder, optimize space, control your budget and comply with French regulations, with practical advice and concrete examples for a tiny house perfectly suited to your lifestyle.
Contents
- Tiny house builders in France: your complete guide
- Technical aspects and materials: quality first and foremost
- The advantages of using a specialized builder
- Regulations and practical information
Tiny house builders in France: your complete guide
What is a tiny house builder?
A tiny house builder is a professional specializing in the creation of compact, modular dwellings. He optimizes space and integrates ecological solutions to meet the specific needs of each customer. La Tiny House, France’s leading manufacturer, offers custom-built models ranging from 10 to 30 m², and has delivered 172 tiny houses since 2013.
Builders fall into two main categories. Artisans value handwork and detailed attention, offering unique, personalized creations. Industrial manufacturers opt for mass production, with standard models and faster lead times. The former offer greater design freedom, while the latter are more affordable.
The services offered by a tiny house builder
Our builders cover the entire process, from design to delivery. They build wooden houses that meet technical and regulatory requirements, while integrating the necessary equipment such as electricity, plumbing and insulation. They help customers optimize space and comply with current standards.
Tiny house builders offer additional services to enhance the project.
- Administrative support for regulatory procedures and authorizations
- Customized interior design with space optimization
- Integration of energy autonomy and water managementsolutions
- Ten-year warranties and insurance to secure your investment
These additional services make it easy to create a tiny house perfectly adapted to the owner’s needs.
Customization is a major strength of professional builders. They adapt each project to the customer’s preferences in terms of materials, interior layout and overall design. This flexible approach results in a unique habitat, in line with the future occupant’s lifestyle, while respecting technical and legal constraints.
How to choose your tiny house builder
Several criteria guide the choice of the right service provider. Geographical proximity simplifies discussions and visits to the workshop. Tiny house know-how is a key factor in ensuring quality. The selection of materials, the possibility of customization and the guarantees provided also influence the final choice.
| Criteria | Description | Points to watch |
|---|---|---|
| Manufacturer’s experience | The builder’s expertise and track record in building tiny houses | Check portfolio, previous achievements and customer reviews |
| Quality of materials | Use of sustainable, environmentally-friendly materials | Demand certification (certified wood, ecological insulation) and check weather resistance |
| Personalization | Ability to adapt design to specific customer needs | Evaluate flexibility in interior layout, technical options and exterior aesthetics |
| Reactivity | Response times and meeting contractual deadlines | Ask about average delivery times and check communication testimonials |
| Range of services | Inclusion of additional services (permits, connections, fittings) | Compare turnkey packages including stand-alone equipment (water, energy) |
| Warranties | Risk coverage and period of validity | Check the decennial, damage-work and biennial warranties applicable to fixed or mobile tiny houses |
| Budget | Tariff transparency and composition | Require a detailed estimate including design, materials, delivery and options |
| Technical specifications | Compliance with regulations (maximum dimensions, authorized weight) | Check compatibility with road standards (width ≤ 2.55m, GVW ≤ 750kg without E permit) |
Collaboration with the builder is essential to the success of the project. Clear and regular communication ensures that your expectations are well understood. It’s a good idea to check references and consult feedback from other customers. Documents such as a detailed contract, warranties and precise plans must be provided to secure the investment and guarantee the project’s conformity.
The price of a professionally built tiny house
Several factors influence the cost of a professionally built tiny house. Size, degree of finish (watertight/airtight or turnkey), materials chosen and optional equipment determine the final price. Ancillary costs such as transport and grid connection also impact the total budget.
Prices vary according to trim level. Entry-level models, often in kit form or self-built, range from €10,000 to €35,000. Watertight/airtight versions, where the structure is assembled but the interior has yet to be fitted out, cost between €30,000 and €55,000 incl. VAT. Turnkey tiny houses, ready for use, range from €45,000 to €100,000 inc. tax, and even more for top-of-the-range models with full equipment.
Technical aspects and materials: quality first and foremost
Materials used in tiny house construction
Builders use environmentally-friendly materials for the frame and insulation of tiny houses. Wood is the most common material, notably Savoy pine, spruce and red cedar. These species offer lightness, durability and mechanical characteristics suited to the constraints of mobile homes.
Wood is the preferred choice for its lightness and technical properties. Builders use PEFC-certified wood for framing and cladding. Local red cedar is prized for its natural weather resistance. Bio-sourced materials such as hemp wool and recycled cotton provide a positive carbon footprint while maintaining optimal thermal comfort.
The importance of insulation in a tiny house
Insulation is essential for optimum thermal comfort and maximum energy efficiency. Good insulation limits heat loss in winter and maintains a pleasant temperature in summer – essential for small spaces like tiny houses.
Insulation solutions for tiny houses vary according to their technical properties.
- Synthetic insulation materials such as expanded polystyrene for moderate cost but average environmental performance
- Mineral insulation such as glass wool for its thermal performance despite its sensitivity to humidity
- Biosourced materials such as hemp wool for ecological, breathable insulation
- Sandwich panels combining wood frame and insulation to simplify manufacturing
The insulation of mobile tiny houses must take account of transport and vibration constraints. Materials must be able to withstand the settling associated with moving. Plant-based insulation materials such as hemp wool or recycled cotton offer a good balance between lightness, performance and resistance to repeated movement.
Autonomous systems for tiny houses
Manufacturers are integrating energy autonomy systems to reduce dependence on conventional grids. Photovoltaic solar panels are the most common, complemented by lithium batteries to store the energy produced.
Self-sufficient tiny houses combine water, energy and sanitation solutions. Rainwater harvesting systems with UV filters ensure water autonomy. Dry toilets separate solids from liquids, avoiding water consumption and sewer connections.
Chassis design and mobility
Chassis-mounted construction imposes technical constraints on mobility. Dimensions must comply with legal limits to be towed by a conventional vehicle. The chassis must support the total weight of the structure, while ensuring its stability during travel.
| Chassis type | Benefits | Disadvantages |
|---|---|---|
| Standard road chassis | Traffic-compliant, easy to find, cost-effective | Dimensions limited to 12m long and 2.55m wide |
| Reinforced chassis | Withstands the weight of heavy materials and transport constraints | Higher price, requires a BE permit for transport |
| Modular chassis | Adaptable to custom dimensions, can be extended | More complex design, additional regulatory checks |
| Lightweight chassis | Easy to transport in a standard vehicle, low cost | Limited strength, even smaller dimensions |
Tiny houses on chassis must comply with traffic regulations. The maximum authorized length is 12m, not including the drawbar. The width must not exceed 2.55m, and the total laden weight is limited to 3.5 tons for towing with a standard B license.
The advantages of using a specialized builder
Expertise and professional know-how
Tiny house builders master the manufacturing techniques specific to these compact dwellings. Their experience guarantees a project that complies with safety and insulation standards, with expertise in optimizing space and choosing eco-friendly materials.
Builder expertise includes in-depth knowledge of sustainable materials and assembly methods adapted to the constraints of mobile construction. Professionals like Lou Tiny House, which has already built 100 tiny houses, have mastered the integration of autonomous equipment and the optimization of small spaces, while complying with current regulations.
Project customization and support
Customization is at the heart of the tiny house builders’ approach. Each project is specifically adapted to the customer’s expectations, within the technical and regulatory limits of mobile construction.
Builders support their customers from design to delivery of the tiny house. La Petite Graine, for example, offers layouts tailored to individual needs, with guidance on ecological choices and self-build. The process includes needs assessment, design of plans, choice of materials, manufacturing and final administrative assistance for a worry-free project.
Regulations and practical information
The French regulatory framework for tiny houses
The regulations governing tiny houses in France depend on their legal status. A mobile tiny house is considered a trailer if it retains wheels and drawbar. It requires a vehicle registration document and insurance to circulate. If it is immobilized for more than 3 months, a prior declaration to the town hall is mandatory.
- Fixed tiny houses of less than 20 m² require a simple prior building declaration.
- Over 20 m², planning permission is required
- Maximum authorized dimensions: 2.55m wide, 4.3m high, 12m long
- Startup Parcel combines tiny houses and farmland reclamation
For a sedentary tiny house, the surface area determines the administrative procedures. Under 20 m², a declaration is sufficient. Beyond that, a permit is required. In U or AU zones, a declaration is required up to 40 m². The Parcel startup illustrates an alternative by installing tiny houses on farmland to generate additional income for farmers while offering eco-responsible accommodation.
Installation on a plot of land
Chassis-mounted tiny houses comply with precise technical constraints. The maximum authorized width is 2.55 meters. Total weight must not exceed 3.5 tonnes. Models towed by a conventional vehicle may not exceed 750 kg GVW without an E permit.
| Chassis type | Benefits | Disadvantages |
|---|---|---|
| Standard road chassis | Traffic-compliant, easy to find, cost-effective | Dimensions limited to 12m long and 2.55m wide |
| Reinforced chassis | Withstands the weight of heavy materials and transport constraints | Higher price, requires a BE permit for transport |
| Modular chassis | Adaptable to custom dimensions, can be extended | More complex design, additional regulatory checks |
| Lightweight chassis | Easy to transport in a standard vehicle, low cost | Limited strength, even smaller dimensions |
The circulation of a tiny house imposes precise standards. The gross vehicle weight must not exceed 750 kg without an E permit. The maximum authorized length is 12 meters (excluding drawbar). Width is limited to 2.55 meters. Dimensions must respect these limits to avoid complex procedures and guarantee the mobility of the project, as demonstrated by Parcel’s innovative approach combining tiny houses and the valorization of agricultural areas.
Calling on a professional for your tiny house builder guarantees a tailor-made project, ecological materials and optimal insulation. Your tiny house will come to life thanks to expert support, from design to delivery. Because your log home deserves to live up to your dreams, act now: your future custom-built tiny house is waiting for you.
FAQ
What are the disadvantages of a tiny house?
The disadvantages of tiny houses include limited space, requiring organization and concessions. Adaptation to this lifestyle is necessary, and access to infrastructure (water, electricity) can be limited, requiring creative solutions.
Regulations are another point to consider, because although not always requiring planning permission, installation is not free and requires planning permission. Mobility may also be constrained by the need for a powerful vehicle and specific permits.
Does a tiny house increase in value?
Unlike traditional real estate, there’s no guarantee that a tiny house will increase in value in the sense of a capital gain. However, the investment can be made profitable by the potential for seasonal or long-term rental, generating an attractive gross yield.
What’s more, a well-maintained tiny house can last a long time, constituting a lasting asset. Its attractiveness as a sustainable and affordable housing solution can also support its market value.
How long does a tiny house last?
The lifespan of a tiny house depends on the quality of the materials used and the care taken. A well-built and well-maintained tiny house can last for years, with an estimated average of around 20 years, or even 30 years or more.
Regular maintenance is essential, including prompt inspections and repairs. Weather protection and compliance with building standards also help extend the life of your tiny house.
What tax should I pay for a tiny house?
Tiny houses are subject to the same tax rules as other dwellings. If used as a principal residence, they must be declared to the tax authorities, and are subject to property tax and council tax.
However, if the tiny house remains mobile, you are not liable for property tax. However, if you decide to make it fixed, you will have to pay it.
What authorization is required to install a tiny house?
Legislation concerning tiny houses varies according to whether they are mobile or sedentary. A mobile tiny house is considered a trailer, and can circulate freely with a vehicle registration document and insurance. Parking for more than 3 months requires a declaration to the town hall.
A sedentary tiny house is considered a building. If its surface area is less than 20 m², a preliminary building declaration is sufficient, otherwise a building permit is required. Compliance with the local urban development plan (PLU) is imperative.


